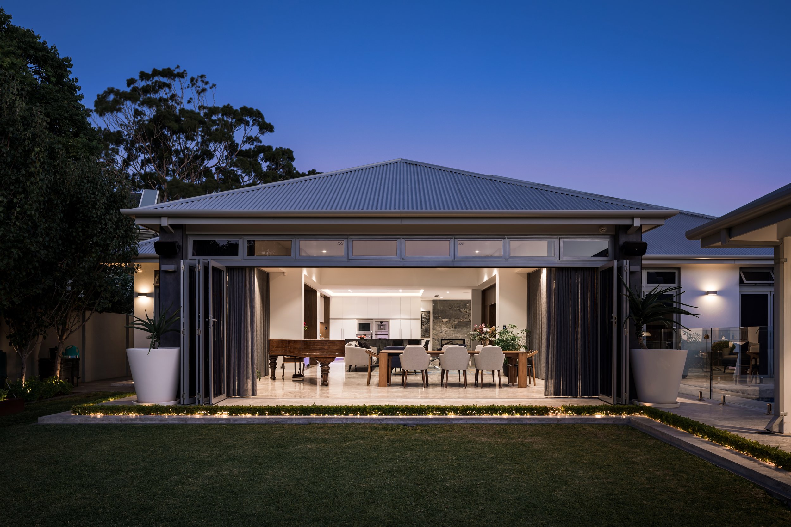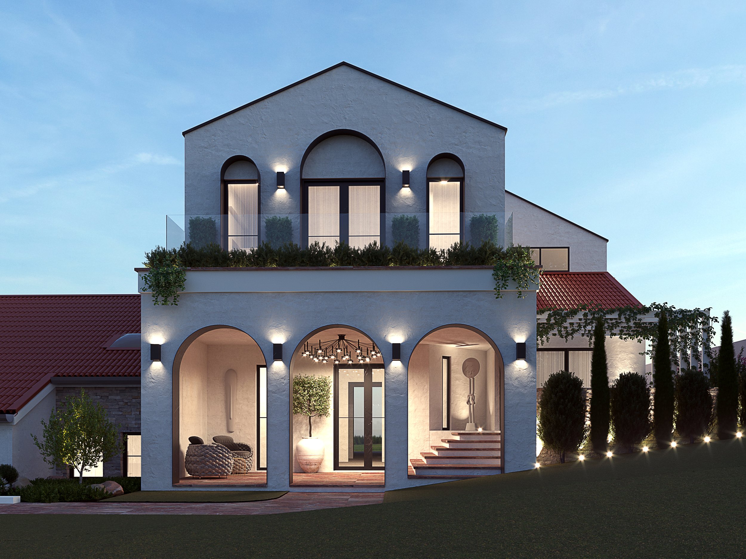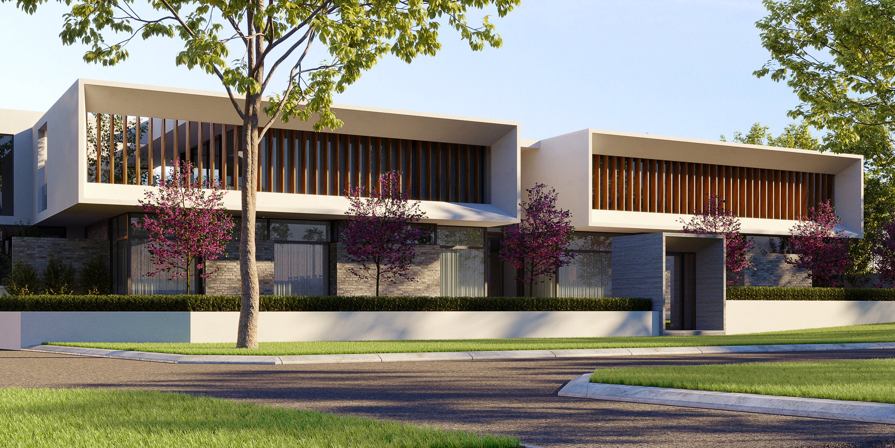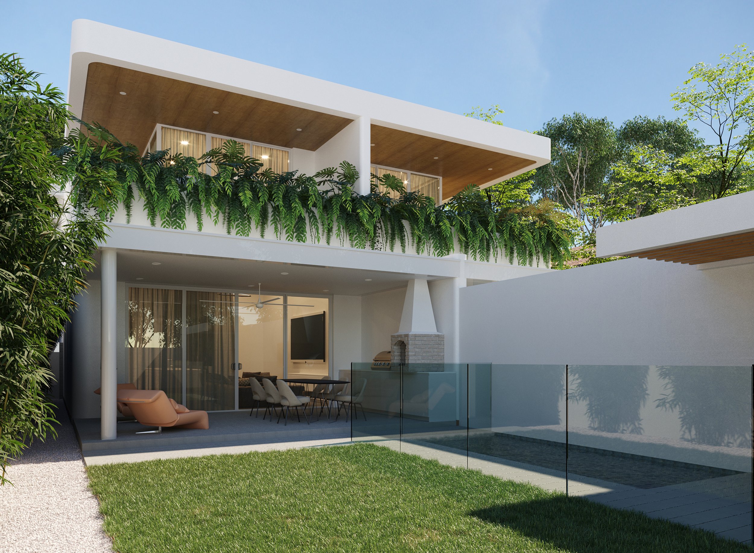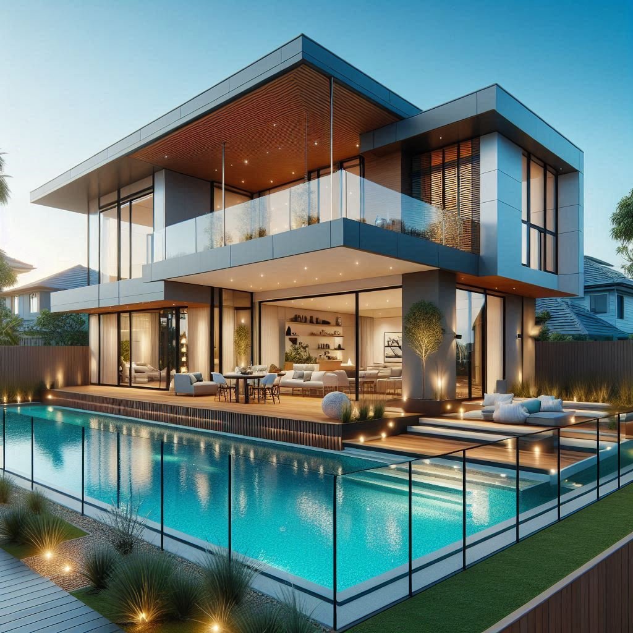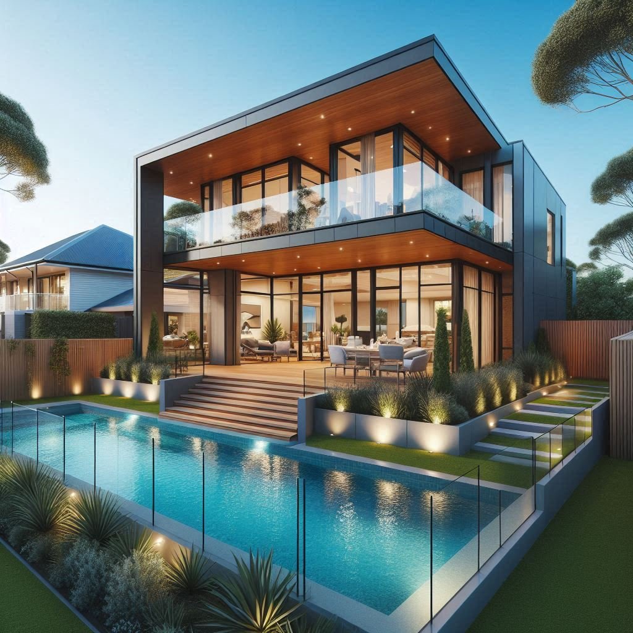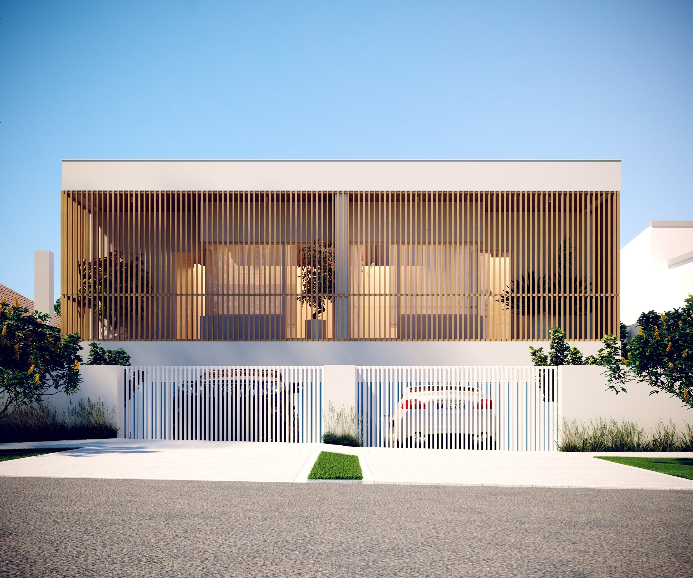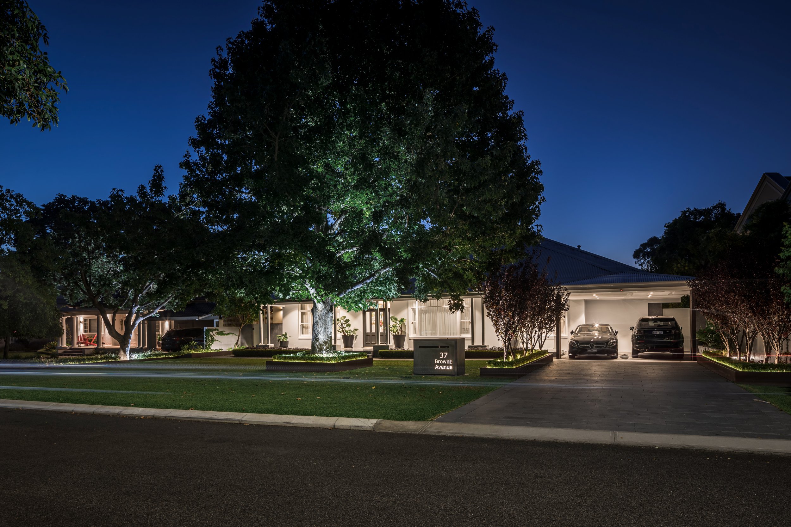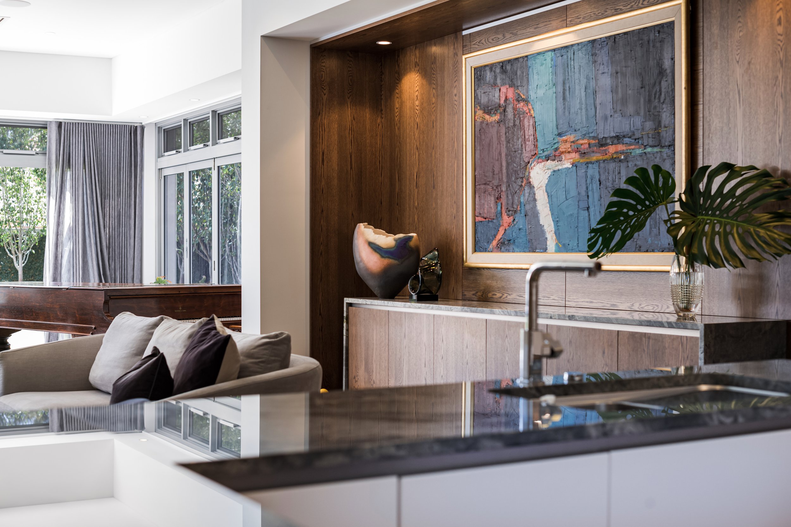
Talbot Avenue, Como, WA, Residence
Talbot Avenue, Como, WA, Residence
Talbot Avenue, Como, WA, Residence
Browne Avenue, Dalkeith, WA, Residence
Macleay Street, South Coogee, NSW, Residence
Saunders Street, Mosman Park, WA, Residence
Blackwall Reach Parade, Bicton, WA, Residence
Blackwall Reach Parade, Bicton, WA, Residence
Blackwall Reach Parade, Bicton, WA, Residence
Front view of a modern two-story house under construction, with a new concrete walkway leading to the front entrance, a white car parked to the right, and a house number 42 on the left side.
Modern outdoor garden area with trimmed grass, trees, shrubs, and potted plants near a building with glass and wooden panels.
A wine cellar with wooden wine racks on each side, a built-in refrigerator, a glass door, a small sink, and LED strip lighting along the ceiling.
Interior of a modern hallway with a wine rack on a white countertop, featuring a sleek black and brown color scheme and glass doors leading to other rooms.
Living room entertainment center with a mounted flat-screen TV, glass panels, wooden framing, a side cabinet with black drawers, a tablet, a glass bottle, and a glass
A modern kitchen with a wine storage area featuring a lattice-style wood rack holding wine bottles, a white countertop, and dark cabinetry.
A bottle of Dom Pérignon champagne lying horizontally on a built-in wine rack with wooden and metal components.
Elliott Street, North Bondi, NSW, Residence
Kallinda Road, City Beach, WA, Residence
Hobbs Avenue, Dalkeith, WA, Residence
Stoneham Road, Attadale, WA, Residence
Stoneham Road, Attadale, WA, Residence
Elliott Street, North Bondi, NSW, Residence
Elliott Street, North Bondi, NSW, Residence
Narelle Street, North Bondi, NSW, Residence
Palmer Avenue, South Coogee, NSW, Duplex Residence
Concept Residence - Applecross, WA
Concept Residence - Applecross, WA
Robinson Street, Nedlands, WA, Residence
Palmer Avenue, South Coogee, NSW, Duplex Residence
Robinson Street, Nedlands, WA, Residence
Robinson Street, Nedlands, WA, Residence
Robinson Street, Nedlands, WA, Residence
Clovelly Road, Clovelly, NSW, Residence
Edgecliff Road, Woollahra, NSW, Interior
Hobbs Avenue, Dalkeith, WA, Home Office
Hobbs Avenue, Dalkeith, WA, Residence
Canavan Crescent, Manning, WA, Residence Alterations and Additions
Canavan Crescent, Manning, WA, Residence Alterations and Additions
Victoria Avenue, Dalkeith, WA, Residence
Victoria Avenue, Dalkeith, WA, Residence
Victoria Avenue, Dalkeith, WA, Residence
Cygnet Close, Dalkeith, WA, Residential Renovation
Modern multi-story house with concrete and wood construction, large glass windows, and illuminated interior lighting.
Modern house with concrete and wood exterior, large glass windows, patio with furniture, a woman standing outside, and desert landscape with shrubs and trees.
Modern two-story house with large glass windows, concrete walls, and wooden accents. A woman in white seated on a white chair inside, visible through the glass.
Architectural renovations and additions are an excellent way to transform an existing space and create something new and exciting.
On this occasion, the approach we took was to seamlessly blend the new additions and renovations with the existing structure. This required a deep understanding of the existing home and its unique characteristics. We carefully studied the materials, colours, and textures used in the existing structure to ensure that the new additions and renovations blended in seamlessly.
This approach was particularly effective for this beautiful character home that required a sensitive approach. By seamlessly blending the new work with the existing home, we were able to create a cohesive and harmonious design that preserved the integrity of the original structure while still adding modern functionality and comfort.
The first stage of the renovation and addition process involved a complete overhaul of the kitchen, resulting in a modern and functional space. The butler's pantry, hidden behind seamless doors, seamlessly blends in with the timber panelling, creating an elegant and cohesive look. The centrepiece of the kitchen is the stunning island, featuring black and gold veins of Orinoco stone from Brazil, providing a luxurious and eye-catching element. The island also includes an open fireplace at the end, creating a cozy and welcoming atmosphere in the seating area adjacent to it. The canopy over the island bench adds a touch of elegance to the design. Moreover, the one-piece bronze mirror splashback, carefully selected to visually enlarge the space, reflects the breathtaking view of the Swan River and beyond, creating a harmonious connection between the indoor and outdoor spaces.
In the second stage of the renovation, we seamlessly integrated a three-story external lift to connect the lower garage level with the upper living spaces. The new entry feature was created behind a new travertine cladding, ensuring that the lift's design blended harmoniously with the rest of the building's exterior. A new canopy was also added to protect the main entrance from the scorching summer sun and the harsh winter winds, enhancing comfort and convenience. Carefully placed windows provide stunning views of the river and the surroundings, adding to the overall experience of using the lift. This practical addition not only improves the functionality of the space but also adds to the aesthetic appeal of the entire property.




